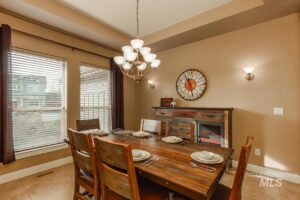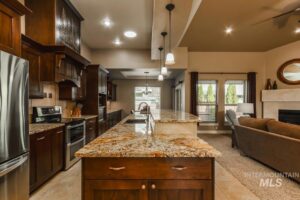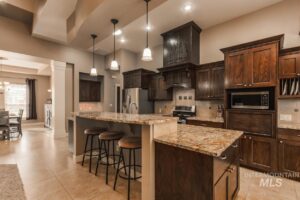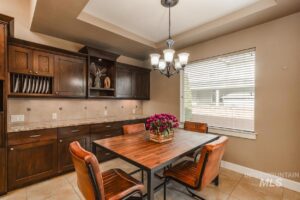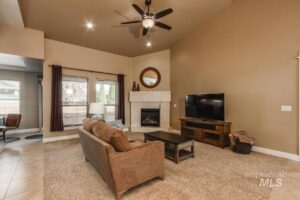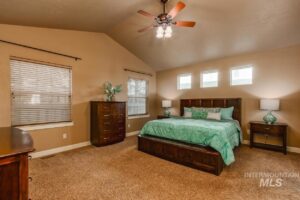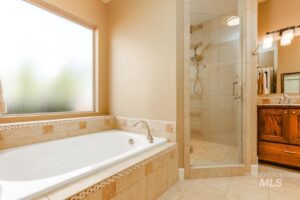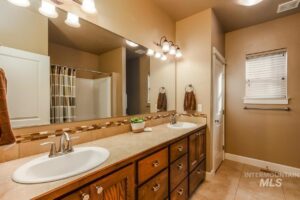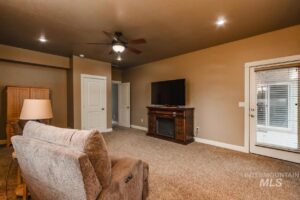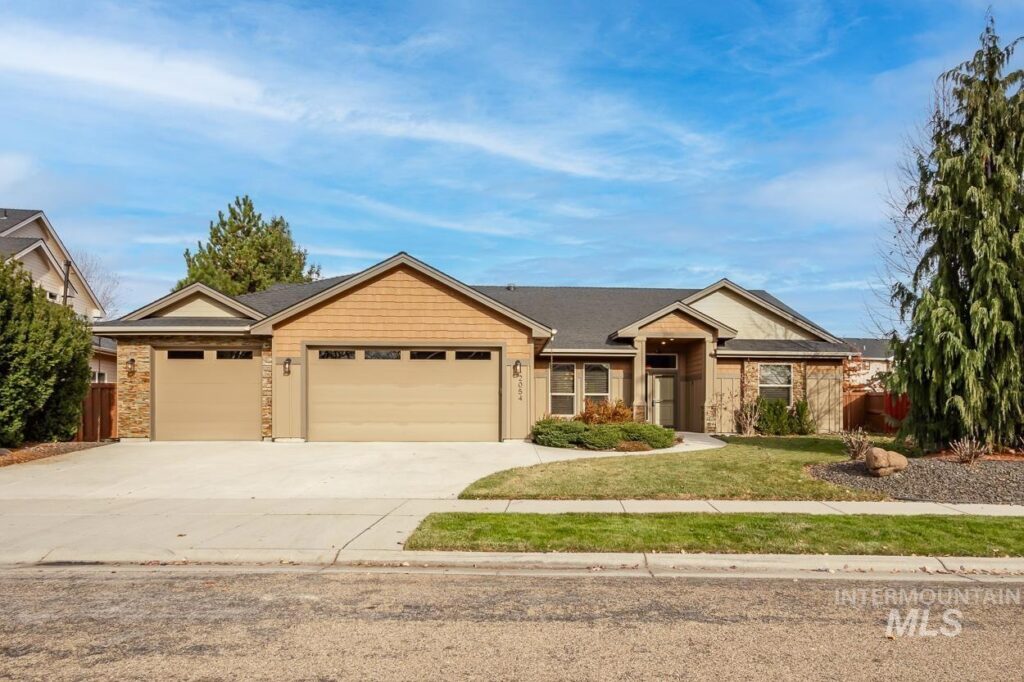
Your new home welcomes you in with a beautifully tiled entry floor that continues to an open floor-plan w/ soaring ceilings. Built for entertaining, it features a large formal dining room w/ tray ceilings. The oversized custom kitchen features gorgeous wood cabinets with tons of storage, an appliance garage & expansive granite counters w/ buffet bar & separate informal dining space. The split bedroom design would be perfect for multi-generational living as the third bedroom is massive and could be used as a separate living area, & has a private door to the back patio. Down the hall and past the huge laundry room, the primary suite boasts vaulted ceilings & an ensuite bath with dual sinks, custom tiled backsplash, large soaker tub, extra-large walk-in tiled shower & a walk-in closet. Mature landscaping w/ a low maintenance back yard & plenty of room for Toys or Shed. Near Willow Creek Elementary & Rocky High. Highly desirable neighborhood w/ playgrounds, waterfalls, basketball courts and close shopping.
- 3 Bedrooms
- 2 Bath
- 2,483 sq ft


